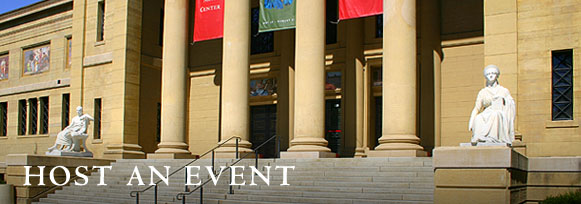Event Spaces
Scale floor plans are available. Please contact event staff.
Historic Lobby120 Reception, 60 Dinner
The Center’s historic entrance features an impressive classical façade. Guests enter the lobby through beautiful bronze doors depicting the Stanford family’s travels. Inside, a grand double staircase and vaulted skylight offer a dramatic setting for a reception or dinner.
Auditorium
85 Theatre, 90 Reception, 70 Dinner
A warm, contemporary space with expansive windows, the Auditorium overlooks the Doris and Donald Fisher Terrace and the north sculpture garden. Equipped with a projection screen and audio system, the auditorium is ideal for lectures, films, musical performances, receptions, and dinners.
Rodin Rotunda
75 Reception, 60 Dinner
Adjacent to the Rodin Sculpture Garden, the rotunda is a beautiful, intimate setting for an elegant reception or dinner among the sculptures.
North Sculpture Garden
500 Reception, 300 Dinner
An expanse of lawn featuring monumental contemporary sculptures, the north sculpture garden is a beautiful setting for open air or tented receptions and dinners.
Inner Sculpture Courtyard
200 Reception, 120 Dinner
With a 40’ x 40’ tent
100 Reception, 100 Dinner
This garden courtyard is located at the heart of the Center, adjacent to changing galleries. It is a superb location for receptions and dinners in fair weather and may be tented.
Rodin Sculpture Garden
700 Reception, 400 Dinner
A large, formally landscaped garden adjacent to the Center, the Rodin Sculpture Garden features 20 major Rodin sculptures. The Rodin Sculpture Garden is a lovely area for receptions and dinners. Tents may be installed on the spacious lawn.








