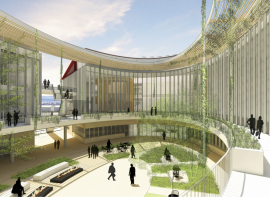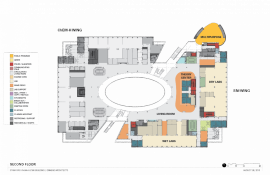 |
Planning is well underway for a new research center to serve as the home base for the two newest interdisciplinary institutes at Stanford: ChEM-H and the Stanford Neurosciences Institute. The 235,000 square foot facility will be home to more than 40 laboratories, core research facilities, meeting spaces, and a pub. The center will be ideally situated between the School of Engineering, the School of Medicine, and James H. Clark Center, with the School of Humanities and Sciences also nearby. Strong connecting pathways between the schools and Bio-X are integral to the design.
 |
The research center is arranged into two L-shaped wings flanking an oval courtyard. Each wing has 4 floors, one below ground and three above, with laboratory, meeting, and communal spaces throughout the buildings. The labs are designed to be highly flexible, accommodating a wide variety of research approaches including cell and molecular biology, electrophysiology and behavior, imaging and microscopy, human neuroscience and engineering, and theoretical and computational neuroscience. Labs are grouped into neighborhoods of 3-5 labs sharing a common, open lab space adjacent to lab support rooms for specialized equipment and procedures.
 |
The second floor has large open spaces that frame the courtyard and will be filled with comfortable furniture and natural light. These living room spaces are designed to draw residents out of their labs to meet and interact with each other as well as with visitors in this unique and inviting space. In the heart of the Stanford Neurosciences Institute wing is the theory/computation center — with physical and visual connectivity to the rest of the labs, and a mezzanine level designed to draw experimentalists and human neuroscientists in for conversation and collaboration.
Several key neuroscience cores are planned for the center. The neuroscience microscopy core and the gene virus and vector core will be located on site, along with the newly formed neuroscience induced pluripotent stem cell core. There will be additional procedure rooms for behavior experiments and an imaging center is planned to accommodate MRI and PET-CT instruments. The interdisciplinary neuroscience PhD program administration will have their offices in the center, including a space where graduate students in the program can work and mingle 24/7. Finally, the administrative teams for both institutes will reside in the center, with their entrances welcoming the Stanford community to visit, explore, and interact.
 |
Two key interaction spaces will be the pub and multipurpose room. These elements are featured prominently on the northeast entrance to the center. We hope to establish a unique eatery on this side of campus, to be open for lunch and dinner, and to be a place to meet with colleagues after work. The multipurpose room is inspired by the versatility and scenic views of the Mackenzie Room in Huang Engineering Center, and will be the location for seminars, symposia and colloquia.
 |
In the planning process for the new research center, the Stanford Neurosciences Institute and ChEM-H are trying to leverage the most successful elements from the Clark Center and other interdisciplinary research buildings at Stanford. These critical elements include spaces that draw people from across campus into the center, places where researchers meet and mix with residents from other lab neighborhoods, and walking paths that facilitate spontaneous interactions. We are designing a lively, interdisciplinary research center dedicated to innovative brain science.
Note that the building design continues to evolve with time, and the final research center may vary from the renderings and floorplan shown.



