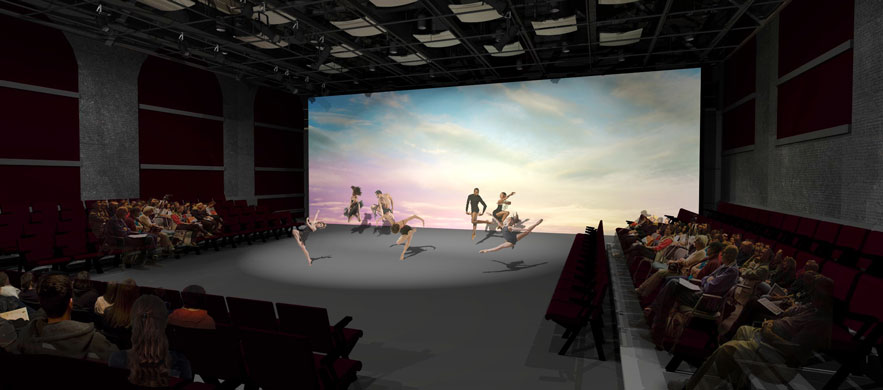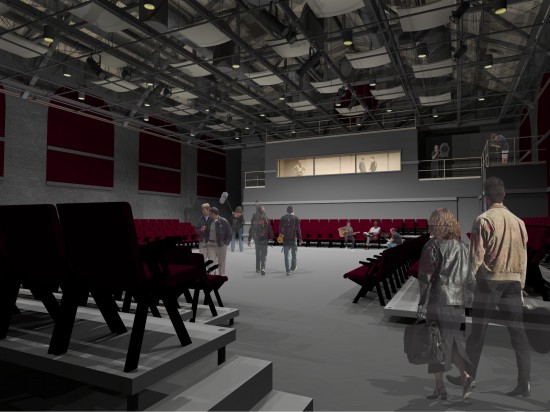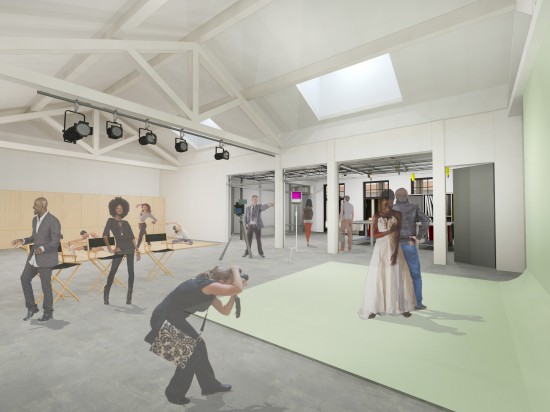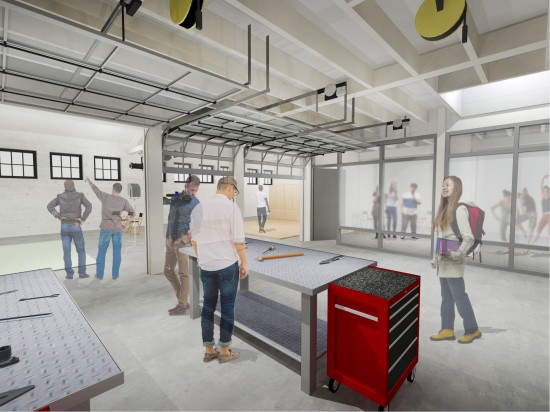
Project on schedule to open in 2016.
In June 2014, Stanford trustees approved plans to renovate Roble Gym, which was built in 1931 as a women’s gym. Roble Gym will house the Department of Theater & Performance Studies (TAPS) with the Division of Dance and an “arts gym.”
Under the $28 million project, Roble Gym will be renovated to provide program space for theater and dance productions within the curricular offering of TAPS department and the multi-purpose arts space (“arts gym”) for students working on independent art projects. The building’s infrastructure, including the mechanical, plumbing and electrical systems, safety and egress systems, and accessibility are being updated. Its exterior, as well as its courtyards and landscape, will be rehabilitated in the spirit of the original design.
Roble Gym will serve the needs of TAPS department, which is dedicated to integrated learning in performing arts based on intensive studio training and rigorous academic instruction.
Roble Gym will feature a black box theater with flexible seating arrangements for dramatic works, a renovated dance studio for rehearsals and productions in dance, as well as additional spaces for rehearsals and instruction. The black box theater and dance studio will be equipped with state of the arts technology that will support innovative work in all areas of theatrical performance: from re-imagining of the classics to new and original work created by students and instructors.
The arts gym will be a drop-in creative space for art-making open to all Stanford students. Students will be able to use the gym to create work assigned in “Creative Expression” classes. It will not be used as a classroom space. Students swipe their I.D. card to gain access to spaces for informal performance and rehearsal, project materials and storage for artworks, and a community of art-makers. Minimal orientation training will be required to use the space. The emphasis will be on ease of access.
The renovated building is schedule to open in 2016.
Concept and Design
Contact and Media Resources
Robin Wander, Director of Arts Communication
650-726-6184
Historical Images
Design renderings courtesy of Cody Anderson Wasney Architects
Latest News
- Nov. 13, 2014, At Stanford University, an Arts District Grows by Jori Finkel, New York Times
- Aug. 25, 2014, Roble Gym construction projected to end in September 2015 by Mariam Sulakian, The Stanford Daily
- July 26, 2014, Stanford Students Can Work Their Creative Muscles in an “Art Gym” by Kelby Clark, complex.com
- July 19, 2014, An “Arts Gym” for Stanford Student Body by Lorraine Rubio, artnet.com
- June 19, 2014, Stanford Trustees approve concept and site for Bass Biology Research Building [and renovation of Roble Gym] by Kathleen J. Sullivan, Stanford Report
- June 5, 2014, Stanford University to Unveil Interdisciplinary Arts Gym in 2016 by Alanna Martinez, “In the Air” blog at artinfo.com
- Jan. 6, 2014, University begins plans for construction of new “arts gym” by Edward Ngai, The Stanford Daily


