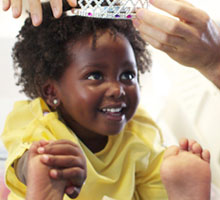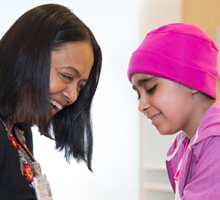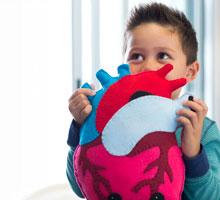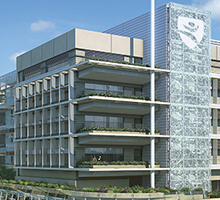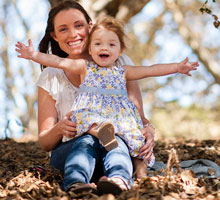Virtual Tour
Lucile Packard Children's Hospital Stanford started with the vision of one mom – Lucile Salter Packard – and continues to guide us today, as we build a state-of-the-art facility for specialized pediatric and obstetric medicine.
Fly Through View of Our New Facility
Designed for Extraordinary Care
The new expansion will include 521,000 square feet of building space, over 145 private patient rooms, 6 new surgical suites, 4 new diagnostic units, 3 new imaging units, and healthy local and organic food.
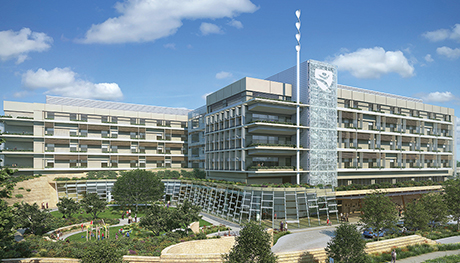
Aerial View
The blue area represents our existing hospital and the yellow area represents the future expansion.

Lobby
The welcoming light-filled lobby has easy access to the outdoors and details that inspire kids’ sense of wonder.

Pediatric Patient Rooms
Our patient rooms were designed to facilitate Family-Centered Care.
The spacious rooms provide the caregiver easy access to the patient, while ensuring kids can keep their parents in sight. Single-patient rooms provide privacy and allow families to stay with their child before treatment and during recovery. All the patient rooms feature large windows and natural light to help promote healing.
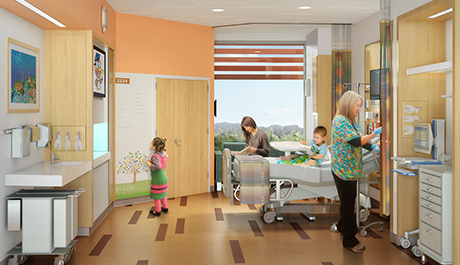
Family Resource Center
In the Family Resource Center, families can get information about their child’s condition, meet with housing and resource coordinators, and use the business center’s computers and recharging stations.

Playrooms
Our hospital design allows kids to be kids. Our playrooms provide places for them to relax, play and learn — from toys for infants and younger kids, to video games and movies for teens. A space especially designed for special needs children is a safe place to play without overstimulation. The playrooms and adjacent outdoor spaces provide space for activities like cooking lessons, pet therapy, arts and crafts, and group games.

Story Corner
On the first floor, Story Corner provides a special place to read and features scheduled storytelling sessions with librarians and volunteers. With an interactive wall, kids can manipulate images by moving their hands and bodies.

Servery & Dining Plaza
We aim to be the healthiest children’s hospital in the country. As part of this initiative, hungry visitors can choose healthy dining options — like whole-grain pasta and local, organic fruits and vegetables.

Cardiac Cath Lab
Expanding our imaging department allows our cardiologists to perform minimally-invasive procedures more efficiently, and to continue treating a range of heart conditions that will help kids feel better, sooner.

Neuro Hybrid Suite
State-of-the-art diagnostic and imaging equipment will be fully integrated into our neuro hybrid suite, including a MRI that enables the neurosurgeon to confirm the complete removal of a brain tumor during surgery versus afterwards. This technology reduces the anesthesia risk and length of stay for patients compared to the multiple staged procedures completed in the past. During the design process, we constructed full-scale mock-ups of operating rooms and involved more than 800 physicians, surgeons, radiologists, and nurses in assessing and improving the design. Nearly doubling our number of operating rooms will reduce scheduling delays and waits when surgeries run long.

Waiting Areas
Where possible, waiting areas have large windows and access to decks and patios, so families can enjoy the expansive gardens.
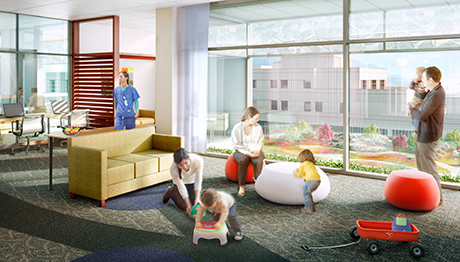
Meditation Garden & Chapel
The new chapel features a glass wall looking out to the enclosed meditation garden. It is designed to be a calming and welcoming space for all, supporting the hospital community’s diverse spiritual care needs. The chapel can be used for family gatherings or group ceremonies, or the space can be reconfigured to open up the floor for prayer rugs or other needs.
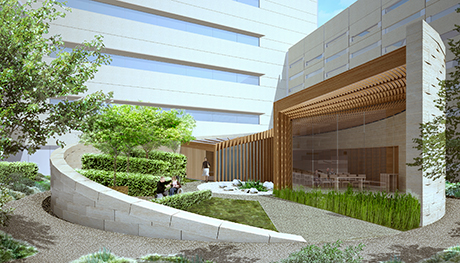
Outdoor Gardens
More than 3.5 acres of gardens and pathways provide beautiful places for kids to play, families to relax and employees to take breaks. Thirty species of trees, shrubs and grass have been planted.









