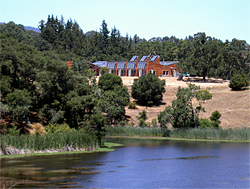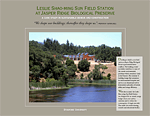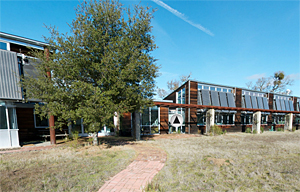|
Leslie Shao-ming Sun Field Station at Jasper Ridge Biological Preserve  A CASE STUDY IN SUSTAINABLE DESIGN AND CONSTRUCTION
A CASE STUDY IN SUSTAINABLE DESIGN AND CONSTRUCTION
"We shape our buildings; thereafter they shape us." – WINSTON CHURCHILL Deciding to build a new field station at Jasper Ridge Biological Preserve presented intrinsic conflicts. The building would inevitably contribute to some of the current environmental problems which researchers study at the Preserve. The solution? A building design that minimizes its environmental footprint and serves as an educational tool to demonstrate principles of sustainability and energy efficiency. With this in mind, the Leslie Shao-ming Sun Field Station was designed for an annual energy budget of net zero carbon emissions and to reduce the consumption of virgin materials. The result? An award-winning research and educational facility. Energy Systems and Efficiency Features
To lessen its impacts, the Sun Field Station was designed with a goal of zero net carbon emissions for its annual energy budget. The use of renewable energy sources (the sun's resources are used for electricity, heat, and light) and reduction of overall energy consumption (through efficiency and clever design) both help to reduce the environmental impact of the building. The following features contribute to the energy efficiency of the Sun Field Station: Renewable Energy 22kW grid-connected photovoltaic system for net generation of electricity and a real-time monitoring system of the building's energy performance viewable online. When excess energy is produced by the building's photovoltaic system, it is sent to the grid.
Energy Design and Efficiency
Sustainable Materials
The choice of building materials–and their associated extraction, processing, and transportation impacts–was an essential part of the Sun Field Station's sustainable design. The following examples highlight salvaged, recycled, and low environmental impact materials: Water Conservation
Other Design and Construction Features
Footnotes
1 – U.S. Department of Energy, Energy Information Administration 1999.2,3 – Worldwatch Institute, 1995. Environmental Building News, Industry Statistics. May 2001. Additional Links and Information
Project Details
Project description:Field research station with space for researchers, classes, staff, and collections (new construction) Owner: Stanford University Location: San Mateo County, CA Size: 9,800 square feet interior space, 13,200 square feet exterior footprint Construction cost: $3.29 million Cost per square foot: $249 Completion date: June 2002 Awarded first San Mateo County Green Building Award: 2002 -- www.recycleworks.org Project Team
ArchitectRob Wellington Quigley, FAIA, Catherine Herbst Stanford Capital Management and Planning Laura Goldstein, Ted Giesing General Contractor W. L. Butler Construction – Mark Von Holle, Cary Tronson Solar Heating Design Taylor Engineering LLC – Allan Daly Structural Engineer EndresWare – Paul Endres Electrical Design/Build Redwood City Electric Mechanical Design/Build Cal-Air, Inc. Environmental Consultants David Gottfried, Allan Daly Jasper Ridge Biological Preserve Philippe Cohen, Nona Chiariello, Cindy Wilber For more information, contact: Philippe S. Cohen, Ph.D. Executive Director Jasper Ridge Biological Preserve Stanford University Stanford, CA 94305-5020 (650) 851-6814 philippe.cohen@stanford.edu Tours of the Sun Field Station are available on weekends, October through February. Please call (650) 851-6813 for more information. Sun Field Station Brochure
 Leslie Shao-ming Sun Field Station at Jasper Ridge Biological
Leslie Shao-ming Sun Field Station at Jasper Ridge BiologicalPreserve – A Case Study In Sustainable Design And Construction. Sun Field Station Virtual Reality Tour
 Take a virtual tour of the Sun Field Station with 360-degree views from inside and outside the building.
Take a virtual tour of the Sun Field Station with 360-degree views from inside and outside the building.
|
|||||||||||||||||||||||||||||||||||||||||||||||||||||||||||||||||||||||||||||||||||||||||||||||||||||||||||||||||||||||||||||||||||||||||||||||||||||||
| Terms of Use | Webmaster | © 1998 - 2015 Jasper Ridge Biological Preserve of Stanford University jrbp.stanford.edu | |