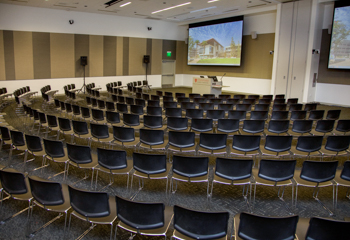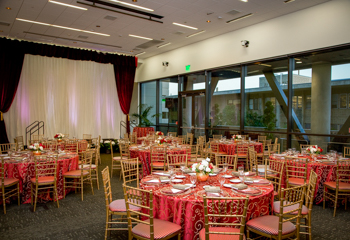
Paul Berg Hall: Full Space (Rooms A, B & C)

Details
All in-house furniture and set-up of 66 inch round tables and chairs Rights and access to Patio A & C Exclusive use of lobby Floor plans (this will link to floor diagrams found in resources page here: http://conferencecenter.stanford.edu/resources.html
Paul Berg Hall: Combined Rooms (Rooms A&B or B&C)

Details
All in-house furniture and set-up of 66 inch round tables and chairs Exclusive use of lobby adjacent to room Floor plans (this will link to floor diagrams found in resources page here: http://conferencecenter.stanford.edu/resources.html
Paul Berg Hall: One Room (Rooms A, B or C)

Details
All in-house furniture and set-up of 66 inch round tables and chairs Exclusive use of lobby adjacent to room Floor plans (this will link to floor diagrams found in resources page here: http://conferencecenter.stanford.edu/resources.html
