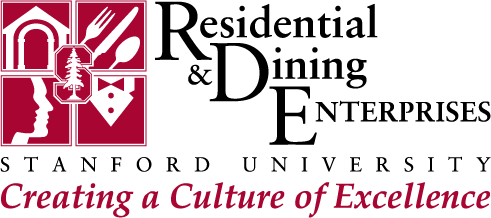
Escondido Village Studios
Overview
Six buildings in Escondido Village accommodate 834 graduate students in single-person and couples without children studio apartments. During the COVID-19 pandemic, Studio 2 has been designated as a location for students living in university housing who are required to quarantine or self-isolate.
Each studio provides about 325 square feet of space and combines living and sleeping quarters that include a kitchen with full-size stove and refrigerator. Couples without children assigned to Escondido Village standard studios will be located in studio buildings 5 or 6.
Apartment Layouts


Studio
One-Bath
712 apartments
325 Sq. ft.
$1747




Common areas in each of the six buildings include lounges, computer clusters and laundry facilities.
Lounges
Studio residents may use building lounges for meetings and social events.
Laundry Rooms
A laundry room located in the basement or common area of each studio building is equipped with environmentally-friendly washers and dryers.
Rent includes Student Housing’s "Just Like Home" laundry program, giving residents unlimited use; no coins or cards required
Computer Clusters
A computer cluster in each studio building is equipped with Macintosh and Dell computers and laser printers.
Piano Practice Rooms
Students may reserve piano practice rooms in Escondido Village. Please contact the EVGR Housing Front Desk to find out about availability.













General Information
|
Residence Name |
Studios 1-6 Map |
|
Neighborhood |
Escondido Village |
|
Mailing Address |
Studio 1: Studio 2: Studio 3: Studio 4: Studio 5: Studio 6: |
|
Housing Front Desk |
Rains Village Housing Front Desk Kennedy Graduate Residences Housing Front Desk |
|
Custodial Service |
Common areas are university-managed. Apartments are not serviced while occupied. |
|
Dining Service |
All apartments have kitchens. Students may also purchase a graduate meal plan from R&DE Stanford Dining. |
Furnishings
|
General |
Sleeping Area/Bath |
Living Area |
Kitchen |
|
Cable TV capability |
Extra-long full-size bed |
Desk |
Breakfast bar |
|
High-speed internet connection |
Dresser |
Desk chair |
Two kitchen stools |
|
Telephone and telephone line |
Closet |
Sofa |
Four-burner electric stove with full-size oven |
|
Wall-to-wall carpeting |
Mirror |
Entry table |
Refrigerator/freezer |
|
Window coverings |
Toilet |
Built-in bookcase |
Sink with garbage disposal |
|
Sink |
|||
| Bathtub with shower | |||
| Towel bars and robe hook |
Note: Bed linens will need to be purchased for full-size, extra-long beds (54″ x 80″). Students who want to bring their own beds may store the university bed at their own expense. No storage is available for unneeded furniture. Students provide their own cookware, dishes, utensils, towels and other kitchen items.
About the Buildings
Award-winning architect Daniel Solomon worked with MBT Architecture of San Francisco and James Guthrie & Associates of San Mateo to design Stanford’s six studio buildings. The first two opened in 2000; Studios 4-6 opened in 2002-2004.
Solomon, known for his leadership in the urban design movement, is a founding member of and wrote the charter for the Chicago-based Congress for the New Urbanism. The studios are based on a design ethos that integrates urbanism with environmental sensitivity.
Solomon’s approach to designing EV’s Studios follows the theory that neighborhoods should be diverse in use and population, communities should be designed for pedestrians as well as cars, buildings should be universally accessible, and architecture and landscape design should celebrate local history, climate, ecology, and building traditions.
Sustainability
Studio 2 is connected to the campus' Central Energy Facility which supplies hot and chilled water for heating and cooling. The energy plant reduces greenhouse gas emissions for the campus by 68% per year, and water consumption by 33% compared to the previous steam plant. The plant reduces energy used to heat and cool residential buildings by 40%.
