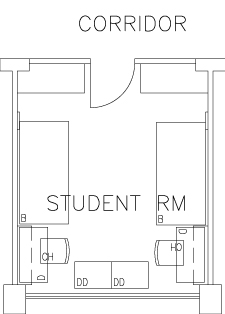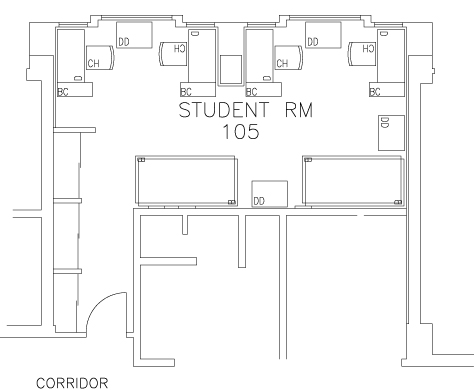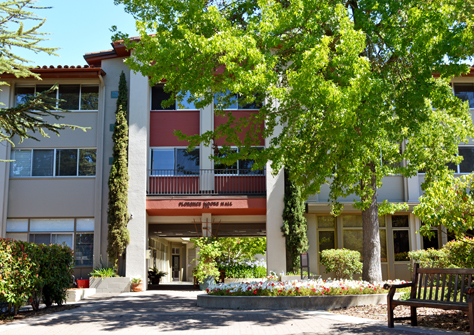
Information on this page:
Overview
Florence Moore Hall (or “FloMo”) consists of seven separate houses – some all-frosh, and some four-class - that radiate from a central dining servery. Built on a hillside near White Plaza, Tresidder Student Union, and Lake Lagunita, FloMo is perhaps best known for the wall-to-wall windows in each room and for the up to eight flavors of ice cream served at every meal.
For many students, FloMo offers the best of both small and large-group living. Each house of 55 to 86 students has its own dining room, lounge and common areas which provide popular gathering spaces for the closely-knit communities. The central servery on the first floor supports the larger FloMo community. The three houses in East Flo are home to the program in Structured Liberal Education (SLE).
Designed by Milton Pflueger, head of California’s oldest architectural firm, Florence Moore Hall was deliberately built to be asymmetrical. The often-recounted story is that Florence Moore, who donated $1 million for the residence, provided the money on the condition that ice cream be served each day in the dining halls. She also specified that closets in each room accommodate a woman’s formal gown. Florence Moore’s husband, Robert S. Moore, joined her in having a residence named after him - the Row house called Robert S. Moore South or, more commonly, BOB.
For information on the accessibility of residences for both living and visiting, please reference our Undergraduate Residences Accessibility Summary chart.
General Information
|
Residence Name |
Florence Moore Hall |
|
|
Neighborhood |
Westside |
|
|
Navigation Address |
436 Mayfield Avenue, Stanford, CA 94305 |
|
|
Housing Front Desk |
||
|
Dining Service |
FloMo Dining is a favorite among students and is known campus-wide for its exhibition cooking specials, and popular salad bar, and ice cream. |
|
|
Housing Category |
All-Freshmen and four-class residence |
|
|
Custodial Service |
University managed |
|
|
Common Areas |
Each house in FloMo has its own lounge, dining room, and other common areas, providing popular gathering spaces for residents. |
|
The Houses - Given Spanish Names for Birds |
|
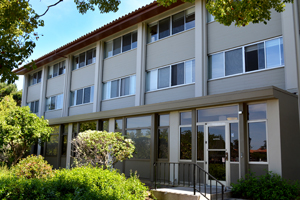 |
 |
| Alondra (lark) | Cardenal (cardinal) |
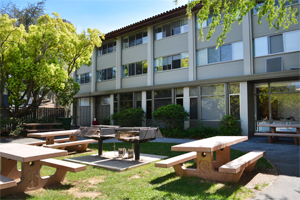 |
 |
| Faisan (pheasant) | Gavilan (hawk) |
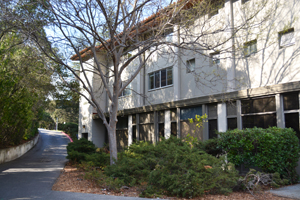 |
 |
| Loro (parrot) | Mirlo (robin) |
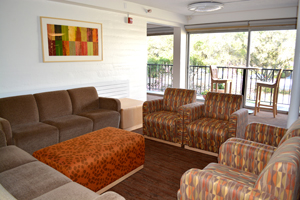 |
|
| Paloma (pigeon) | |
|
East FloMo |
||
| Alondra |
Configuration: |
All Freshmen |
| Cardenal |
Configuration: |
Four-class |
|
Faisan |
Configuration: |
Four-class |
|
West FloMo |
||
|
Gavilan |
Configuration: |
Four-class |
|
Loro |
Configuration: |
Four-class |
|
Mirlo |
Configuration: |
Upperclass |
|
Paloma |
Configuration: |
Four-class |
Furnishings
|
General |
Bedroom |
|
Wall-to-wall carpeting |
Extra-long twin bed |
|
Window coverings |
Desk and chair |
|
High-speed internet access |
Bookcase |
|
Telephone and telephone line |
Bookshelves |
| Cable TV capability |
Dresser |
|
Mirror |
|
|
|
Waste basket and recycling bin |
Bathroom
Communal single-sex bathrooms with showersare located on each floor.



