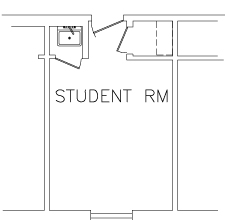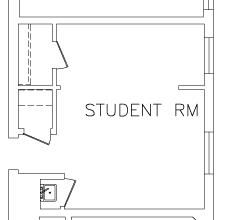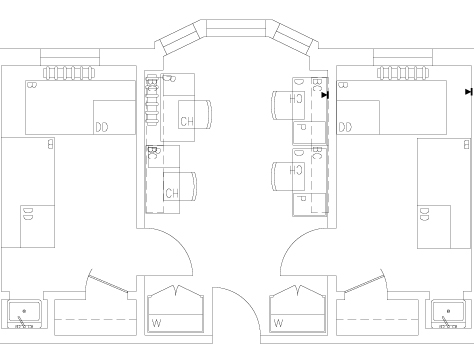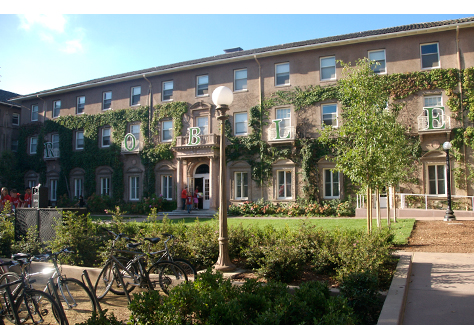 Information on this page:
Information on this page:
Overview
Roble (pronounced robe-lee) Hall, built in 1918, is one of Stanford’s most historic residences. The elegant, Beaux-Arts building carries the Spanish name for the valley oak trees that dot the Stanford campus. This four-class residence hall serves approximately 308 students, many of them freshmen.
When Roble Hall was completely renovated in 2005-2006, Stanford conserved its original and unique interior and exterior
architectural features while updating the infrastructure and living spaces to 21st century standards. Dining is in the adjacent Lakeside dining commons which also serves Lagunita Court. The building is three stories high and has four wings: A, B, C & M (middle).
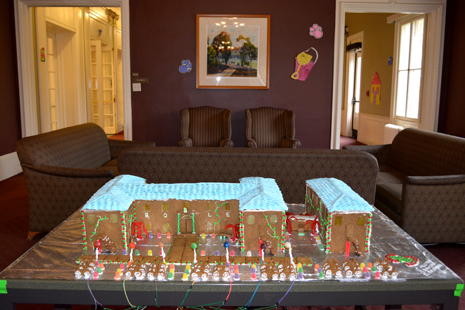 A Beaux Arts Beauty
A Beaux Arts Beauty
When it opened in 1918, Roble Hall was hailed as “one of the most modern and best equipped dormitories in the United States.” An architecturally unique structure, the exterior walls are built of hollow clay tiles, with intricately carved columns framing the entrance. Roble was built to house women, and its original lounge had chairs with blue and pink bows. It has now been co-ed for several decades.
During Roble Hall’s $17 million renovation during the summers of 2005 and 2006, workers discovered an historic photo of a young man in the wall between a kitchenette and student room 153. An inscription read “Janet, Night and Day, Justin,” perhaps a reference to Cole Porter’s famous 1932 song, “Night and Day.” Four original Corinthian column capitals which had been abandoned in the basement of B wing were also found.
For information on the accessibility of residences for both living and visiting, please reference our Undergraduate Residences Accessibility Summary chart.
General Information
|
Residence Name |
Roble Hall Map |
|
|
Neighborhood |
Westside | |
|
Navigation Address |
374 Santa Teresa Street, Stanford, CA 94305 | |
|
Housing Front Desk |
Lagunita Court Housing Front Desk | |
| Dining Service |
Serving residents of Roble Hall and Lagunita Court, Lakeside Dining features a wide variety of superb entree options. Its auxiliary operation, Latenite at Lakeside, is one of the few after-hours dining options on campus and offers oven-fresh pizza, grab n' go snacks, confections, and fresh salads and fruit until 2am, five nights a week. |
|
|
Class Configuration |
Four-class | |
|
Co-ed Type |
Co-ed by corridor (men and women live on the same floor) | |
|
Custodial Service |
University managed | |
|
Common Areas |
Roble has a variety of common areas including a library, theatre, seminar room, game lounge, music room, study room, computer cluster, and 2 laundry rooms. | |
The Residence
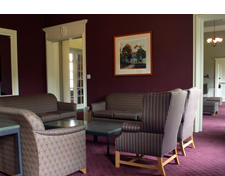 |
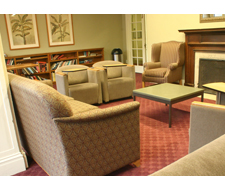 |
| Lounge | Library |
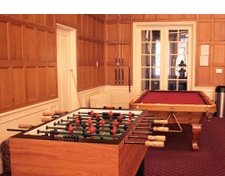 |
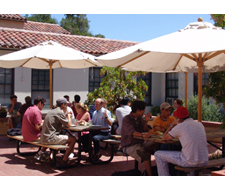 |
| Game Lounge | Lakeside Dining Patio |
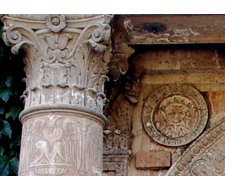 |
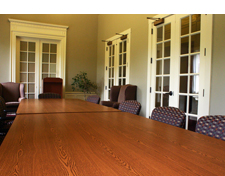 |
| Architectural Detail | Seminar Room |
House Facts
|
Configuration |
Four-Class house |
|
Co-ed type |
Co-ed by corridor |
| Resident Fellows |
Jeffrey Ball and Becky Bull |
| Focus |
Four-Class |
Furnishings
|
General |
Bedroom |
| Wall-to-wall carpeting |
Extra-long twin beds* |
| Window coverings |
Desk and chair |
|
High-speed internet access |
Bookshelves |
|
Cable TV capability |
Three stackable drawers |
| Telephone and telephone line |
Sink with mirror |
|
Waste basket and recycling bin |
|
|
Double rooms: built-in closet for each student |
|
|
Quads: two closets, each shared by two students |
*Note: Extra-long beds only in single and double rooms. Quads (housing four students) have regular-length beds.
Bathroom
Separate bathrooms for men and women are located on each floor.

