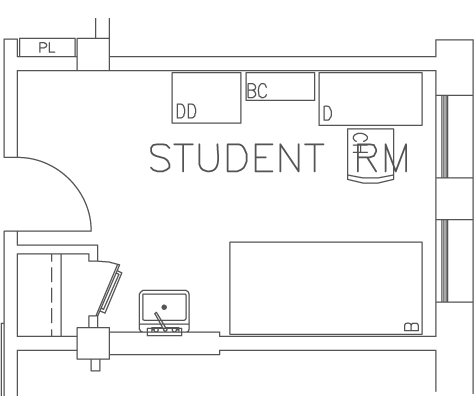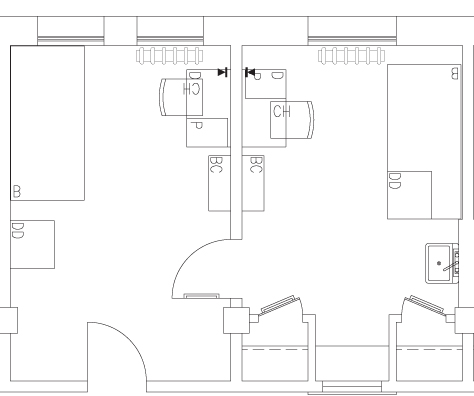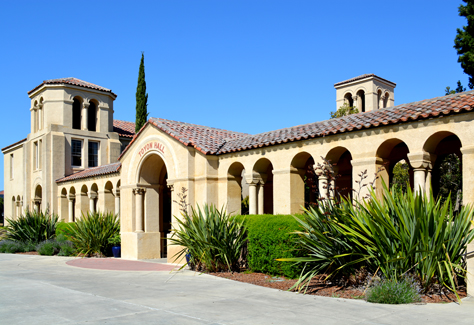 Information on this page:
Information on this page:
Overview
Baronial Toyon Hall is one of Stanford’s most historic residences. Originally built for 150 men in 1923, Toyon was a tarnished jewel when a Stanford-alumni-led architectural firm was entrusted with its restoration in 2000. Now returned to its original architectural integrity, Toyon Hall houses 158 all-sophomore students – with a house focus on second-year needs – primarily in two-room doubles.
Toyon also has some of the most elegant and comfortable lounges and study rooms of any residence on campus. One lounge accommodates more than 500 people and is a popular site for a capella concerts and other large events.
Polishing a Tarnished Jewel
In 2001, the Stanford alumni at Cody Anderson Wasney Architects, Inc. were entrusted with renovating 77-year-old Toyon Hall. The task proved more of a mission than a project. When receiving a statewide Preservation Design Award for the Toyon restoration in 2001, project principal Chris Wasney (’80) said, “The fact that so many of the key players were alumni contributed greatly to the team’s success, because we all felt a kind of ownership of the project and a heightened sense of professional responsibility.”
Bakewell and Brown, a prominent San Francisco architectural firm best known for its designs of San Francisco’s City Hall and the War Memorial Opera House, originally designed the 83,500-square-foot hall in 1923. When Toyon was renovated in 2000, builders restored the facade, installed a new roof, replicated historical light fixtures and landscaping, and integrated modern electrical, communications, mechanical, and fire/life safety systems into the building.
For information on the accessibility of residences for both living and visiting, please reference our Undergraduate Residences Accessibility Summary chart.
General Information
|
Residence Name |
Toyon Hall |
|
|
Neighborhood |
Eastside |
|
|
Navigation Address |
455 Arguello Way, Stanford, CA 94305 |
|
|
Housing Front Desk |
||
|
Dining Service |
Toyon residents are required to purchase a Stanford Dining meal plan. Stanford Dining plans give students all-you-care-to-eat access in any of the dining halls on campus. Meal plans are nutritious and of the highest quality, provide maximum flexibility of eating locations across campus, and are designed for every appetite. The Arrillaga Family Dining Commons is designated as the primary dining facility for Toyon Hall residents. |
|
|
Class Configuration |
All sophomore |
|
|
Co-ed Type |
Co-ed by corridor (men and women live on the same floor) |
|
|
Custodial Service |
University managed |
|
|
Common Area |
Toyon has a variety of common areas including a lounge, library, seminar room, and computer cluster. |
|
The Residence |
|
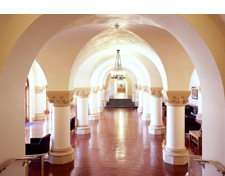 |
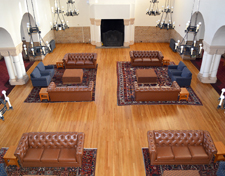 |
| Lobby | Main lounge |
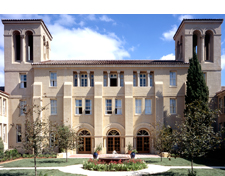 |
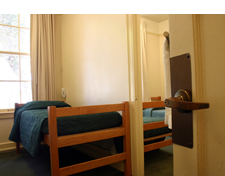 |
| Courtyard | Bedrooms |
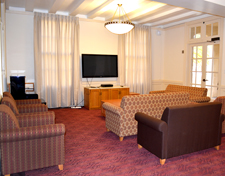 |
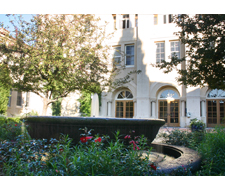 |
| Small lounge | The grounds |
House Facts
Sophomore Priority House
Toyon Hall offers residential programming tailored to meet the needs of second-year students. As the first Stanford house with an all-sophomore emphasis, Toyon provides two major opportunities:
- First is the chance to bond with a major portion of an entire class just as an all-frosh house does. The staff intends to begin with a strong sophomore orientation which allows everyone in the house to meet and learn something about each other. Continuing through the year, the house will have programming intended to encourage social interaction, such as camping trips, outings, and dances. Toyon will be a place where all residents feel comfortable, relaxed, and completely at home.
- The second opportunity is the chance to address concerns unique to the sophomore experience: choosing careers, declaring majors, and giving academics greater attention. The house will have more interaction with faculty on a regular basis and special advising programs.
Toyon provides an opportunity for students to combine the social energy of their freshman year with the excitement of moving into the more serious adventures of the sophomore year. The Toyon staff wants their residents to find Toyon a wonderful place to catalyze their shared experience and creativity.
Furnishings
|
General |
Bedroom |
|
Wall-to-wall carpeting |
Extra-long twin bed |
|
Window coverings |
Desk and chair |
|
High-speed internet access |
Bookcase |
|
Telephone and telephone line |
Dresser |
|
Cable TV capability |
Sink with mirror |
|
|
Waste basket and recycling bin |
Bathroom
Separate bathrooms for men and women are located on the first and second floors. A gender neutral bathroom and a private bathroom are available on the third floor.

