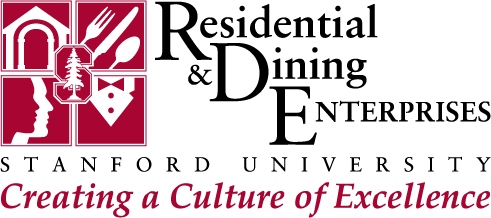Topics on this page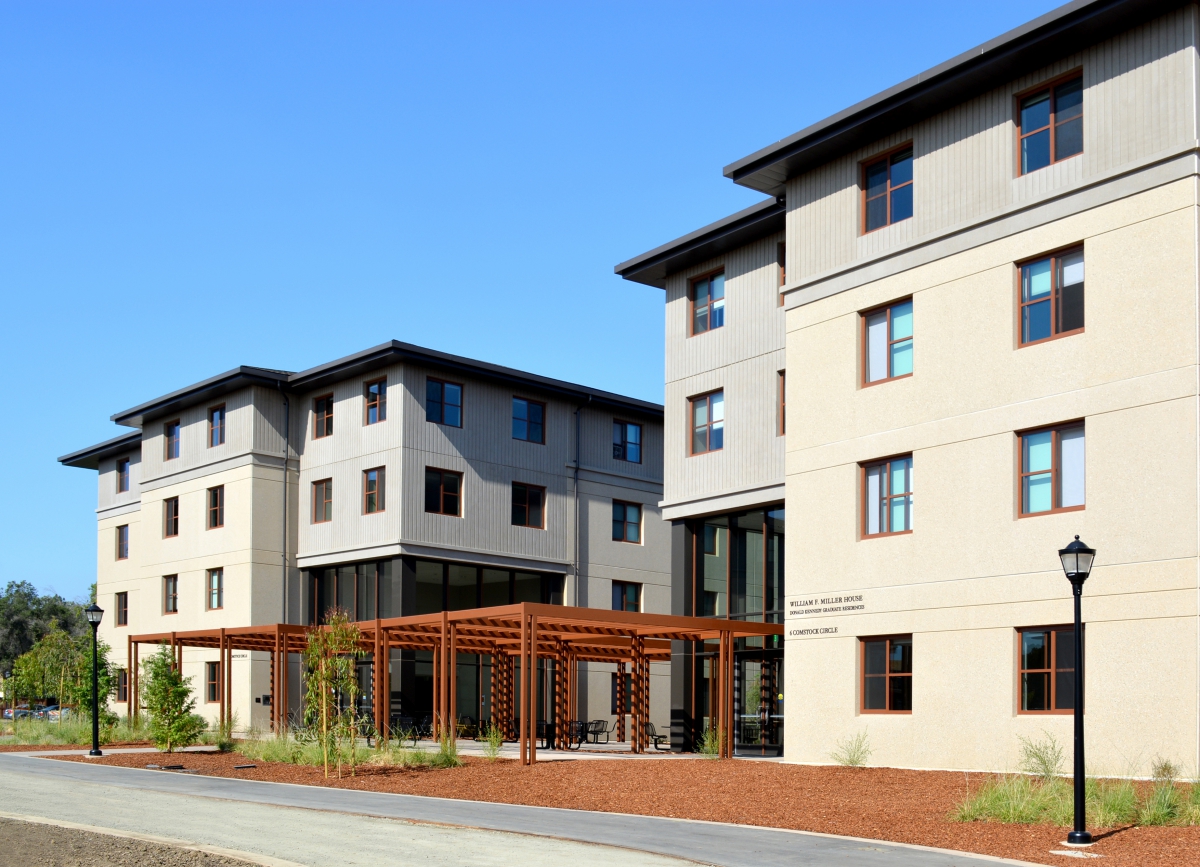
Overview
The Kennedy Graduate Residences in Escondido Village are available to graduate students in all disciplines. Opened in Autumn 2014, the residences consist of studios, junior studios with shared kitchens, and two-bedroom/two-bathroom apartments.
The Kennedy Graduate Residences consist of four new four-story buildings with exceptional campus views, beautifully appointed, fully-furnished apartments with private bedrooms and bathrooms, contemporary kitchens, and other high-quality services and amenities including a new commons building. See below for details on common area resources.
This new residence is located in the heart of Escondido Village, convenient to amenities and services, including the Graduate Community Center. The junior studios with shared kitchens, premium studios, and two-bedroom, two-bath apartments are available to single students and the premium studios are also available as a housing option for couples without children.
General Information
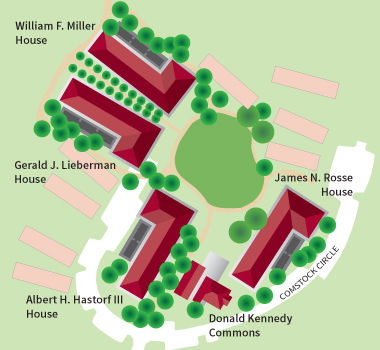
|
Residence Name |
Kennedy Graduate Residences |
|
|
Neighborhood |
Escondido Village |
|
| Mailing Address |
Lieberman House: Miller House: Hastorf House: Rosse House: |
|
|
Housing Front Desk |
||
|
Housing Category |
Graduate |
|
|
Residence Type |
Apartments |
|
|
Custodial Service |
Common areas are University managed. Apartments are not serviced while occupied. |
|
|
Dining Service |
Kitchens provided; optional Stanford Dining or student-managed plan |
|
The Residences
Two-bedroom, two-bathroom apartments |
||
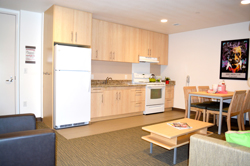 |
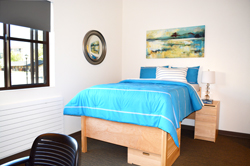 |
|
| Kitchen/Living Room | Bedroom | |
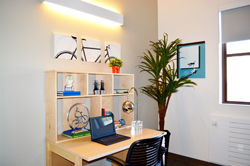 |
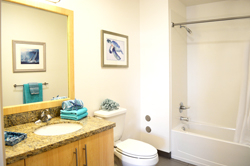 |
|
| Bedroom Computer Space | Bathroom | |
Junior Studios with Shared Kitchens |
||
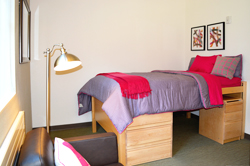 |
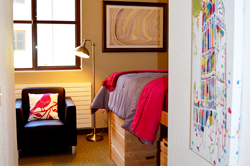 |
|
| Bedroom | Bedroom with Chair | |
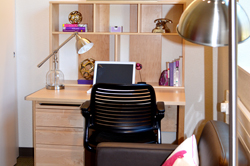 |
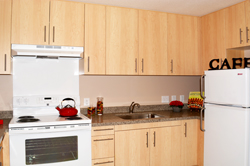 |
|
| Bedroom Chair and Desk | Shared Kitchen | |
Please Note:
Please note all rooms are staged for photographs, decorative items not provided.
Accessibility
| Wheelchair accessible for living |
Yes |
| Wheelchair accessible for visiting |
Yes |
| Braille signage |
Yes |
| Additional information |
Elevators are available in each building |
Furnishings
|
General |
Sleeping Area/Bath |
Living Area |
Kitchen |
Bath |
|
Cable TV capability |
Extra-long full-size bed (2-bedroom and junior studio), queen-size bed (premium studio) |
Sofa (2-bedroom and premium studio), upholstered chair (all) |
Table (2-bedroom and junior studio), breakfast bar (premium studio) |
Toilet |
|
High-speed internet connection |
Stackable dresser drawers |
Bookcase |
Kitchen chairs (with table) or stools (with breakfast bar) |
Sink |
|
Telephone and telephone line |
Desk with mobile pedestal |
|
Four-burner electric stove with full-size oven |
Bathtub with shower |
|
Wall-to-wall carpeting |
Extra mobile pedestal as nightstand |
|
Refrigerator/ |
Mirror |
|
Window coverings |
Desk chair |
|
Sink with garbage disposal |
Towel bars and robe hook |
|
Closet |
Note: Bed linens will need to be purchased for full-size, extra-long beds or queen-size beds, depending on apartment type. Students who want to bring their own beds may store the University bed at their own expense. No storage is available for unneeded furniture. Students provide their own cookware, dishes, utensils, towels, and other kitchen items.
Sample Floor Plans
 |
| 2 Bedroom / 2 Bathroom Apartment |
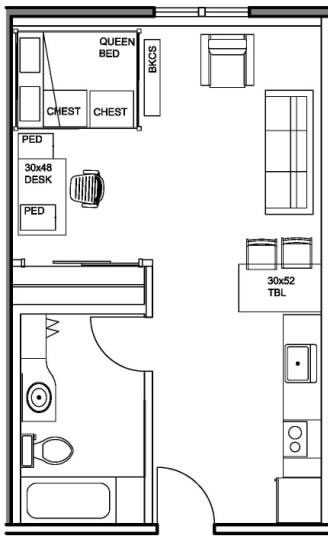 |
| Premium Studio Apartment |
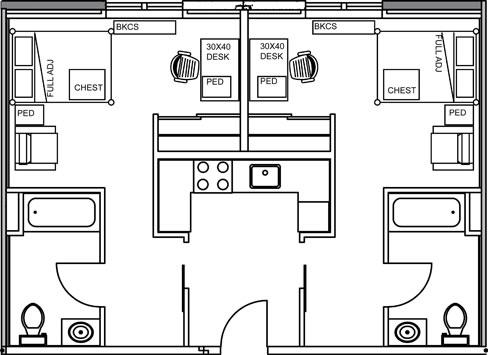 |
| Junior Studio Apartment |
Common Areas
| Common areas include: |
|
|
|
New commons building
|
